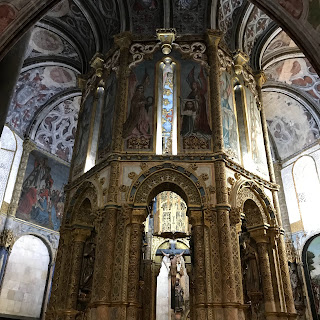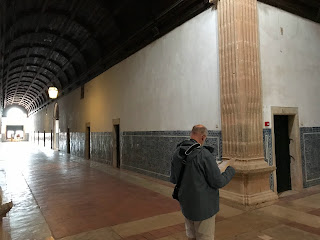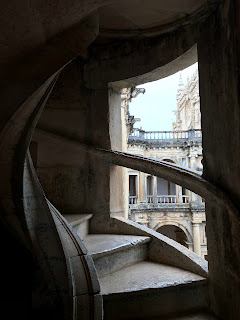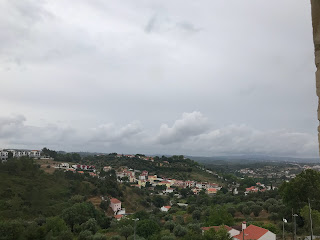As a reward for regaining territories seized by the Muslims, the Templars were offered a vast territory dominated by their newly built castle. Following the extinction of the Templars, the Portuguese king founded the Order of Christ. Later, Manuel I and his son Joao III ordered the construction of the convent and the six Renaissance cloisters built around the original Temple chapel shown below
Called the Charola, the round church built by the Knights Templar in the C12th was a conscious imitation of the Holy Sepulchre of Jerusalem. From the outside, the church is a 16-sided polygonal structure. Inside, the round church has a central octagonal design, connected by arches to a surrounding gallery or ambulatory.
Legend has it that its distinctive shape allowed knights to attend Mass on horseback. In those early days, worship would have been stern but devout. By the end of the Renaissance, everything had changed.
Now you find yourself in a religious kaleidoscope of colour, ornamentation and gilt; your eye is drawn up to the crucified Christ and then upwards to the ceiling and a riot of colour. It’s in marked contrast to the stark but tasteful simplicity of the rest of the convent, most of it Renaissance added onto the original, less ornate church of the Templars. No apologies for the profusion of photos. They are worth 'blowing up' and exploring.
The capitals on the central columns and the painting on stone alluding to St Christopher date to the early Templar period.
Four chapels on the ambulatory walls were built. They faced northeast, northwest, southeast, southwest respectively.
Castle and convent are now surrounded by the convent wall, an area with 34 hectares of flower and vegetable gardens, and beyond, the great forest Mata dos Sete Montes. Water was supplied via a masterpiece of engineering, a 6km aqueduct extending through the valley of Pegoes.
The Main Cloister was built during the C16th and inspired by Italian architecture. In the early C17th (1619) the fountain was connected to the Aqueduct.
I loved the way the window frames the garden like a painting.
The Crossing is in the geometric centre of the Convent, where the three corridors that make up the main dormitory meet
































No comments:
Post a Comment